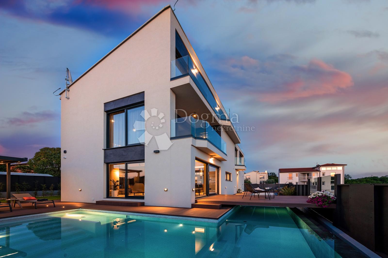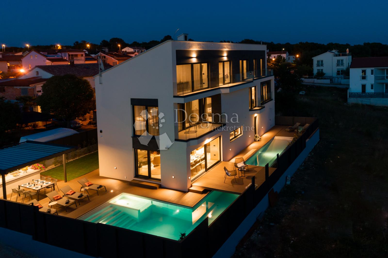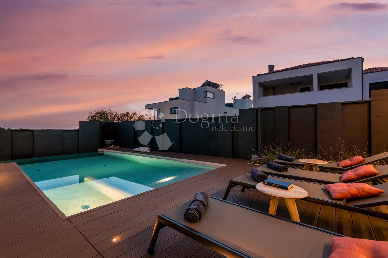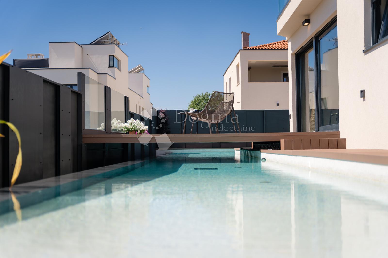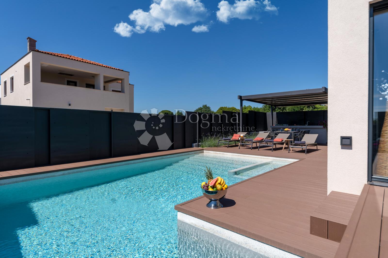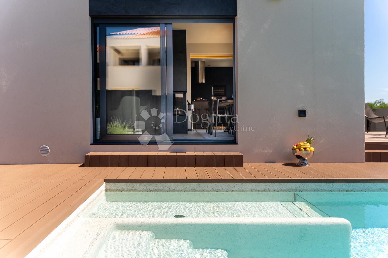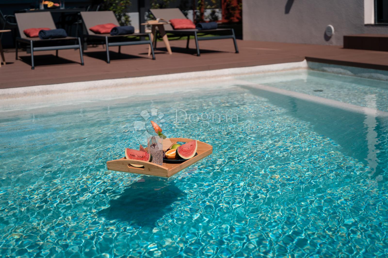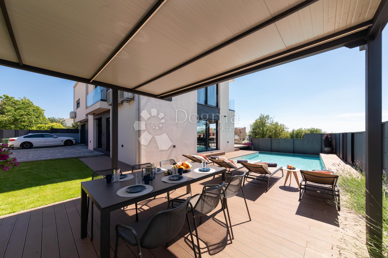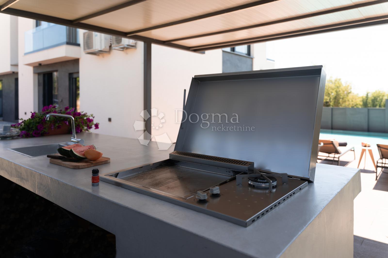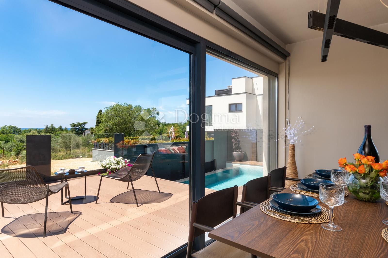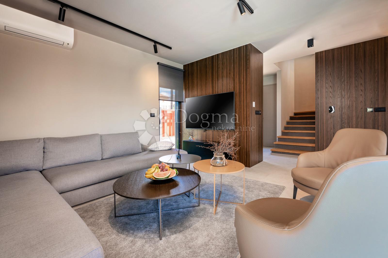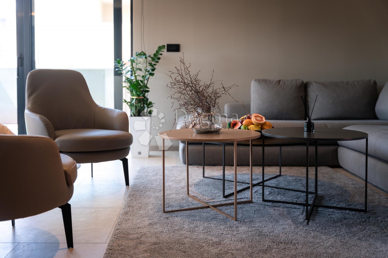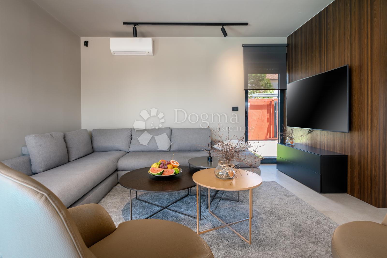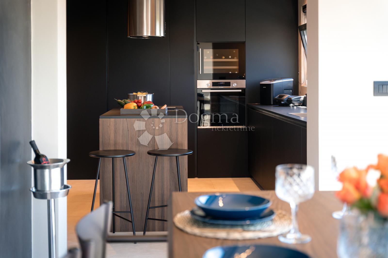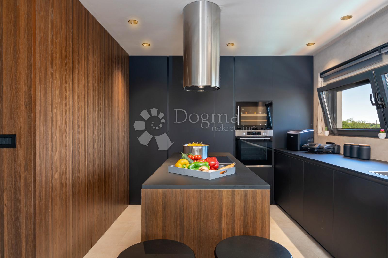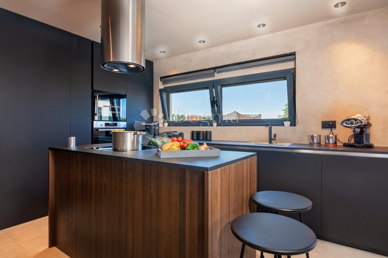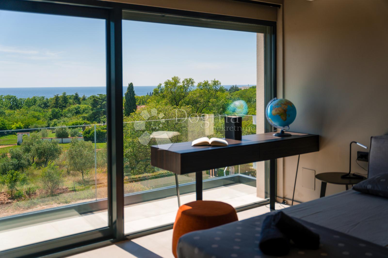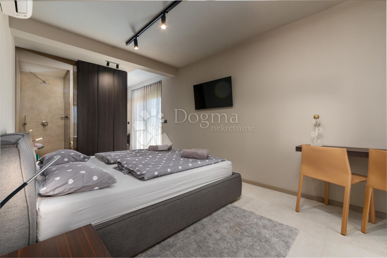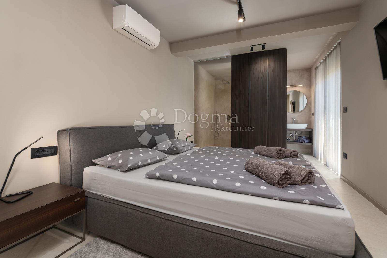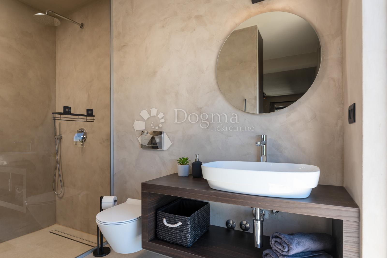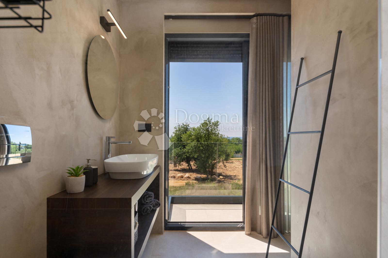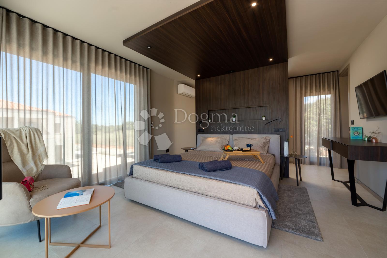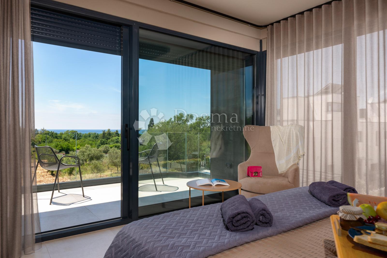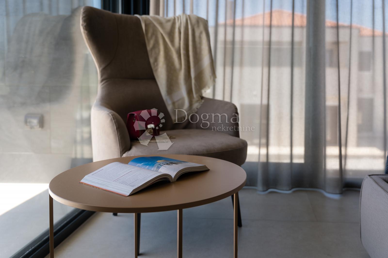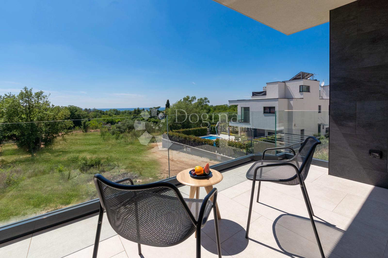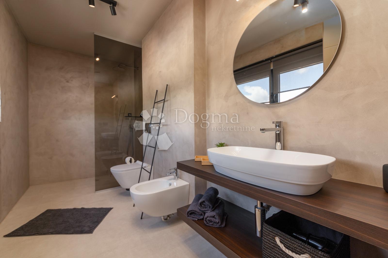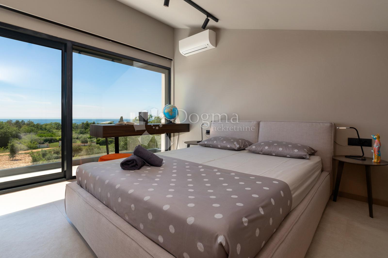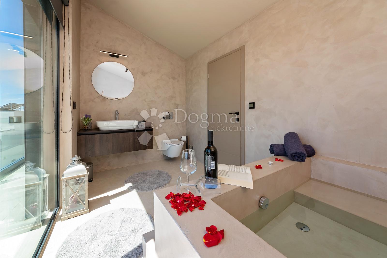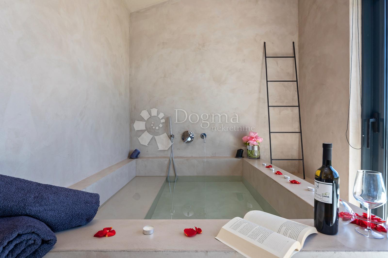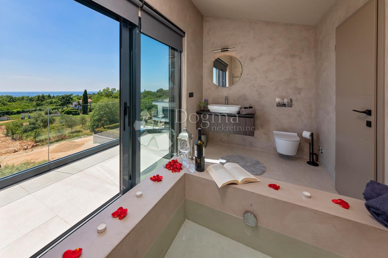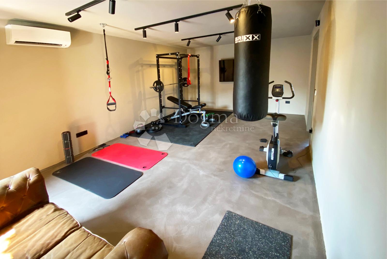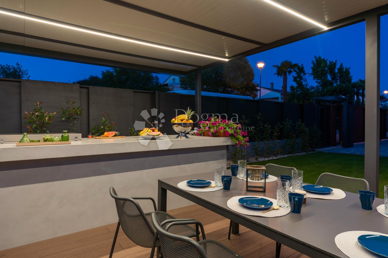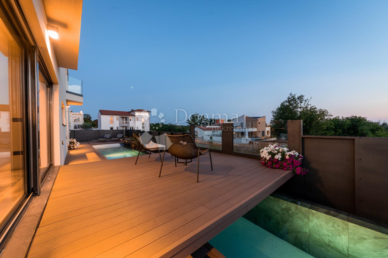- Location:
- Poreč
- Transaction:
- For sale
- Realestate type:
- House
- Total rooms:
- 14
- Bedrooms:
- 5
- Bathrooms:
- 5
- Toilets:
- 6
- Total floors:
- 2
- Price:
- 1.290.000€
- Square size:
- 316,21 m2
Welcome to the world of incomparable luxury and opulence, where a carefully created villa opens the door to a new life filled with ultimate pleasure, elegance and sophistication just for you.
The pure comfort of this spectacular luxury villa begins as soon as you enter. With modern technology, the sliding gate opens automatically via mobile phone, introducing you to the enchanting world of luxury.
You arrive at a paved area intended as a parking space for two cars, and in front of you is a beautiful lawn, surrounded by various plants that make the yard a real oasis of peace.
The oasis of peace continues with the outdoor kitchen and dining set, providing the perfect setting for summer evenings. Every meal preparation in this open kitchen will be even more fun, while your loved ones enjoy the heated pool or sunbathe on the deckchairs in the relaxation zone of this beautiful villa.
The villa consists of two separate residential units, each uniquely designed to meet the highest standards.
When you step into the interior of this spectacular villa, designer-refined opulence awaits you, so this residential unit brings an impressive concept of a spacious living room and dining room that are separated from the kitchen only by an elegant fireplace, which creates a warm atmosphere during winter evenings.
The space is illuminated by natural daylight thanks to large glass walls, and from the living room you can easily access the outdoor relaxation area and the pool.
Through the kitchen, "sliding doors" lead to the utility room, and then to the private gym, fully equipped for exercising in the privacy of your own home.
There are two bedrooms on the first floor. The master bedroom has its own bathroom and space for storing clothes, and the bed offers a fabulous view of the sea.
The second room is also spacious with a bathroom separated only by a glass wall, which gives the room a modern - minimalist touch.
Both bedrooms have spacious terraces with enchanting sea views.
Further, we climb the stairs to another floor of the villa where there is a third bedroom with hidden storage space and a spectacular bathroom with a spacious brick bathtub. This bathtub offers a special experience of relaxation, whether you are alone or in a couple.
The second residential unit brings a different concept, but just as impressive.
Entering the apartment, you climb the elegant stairs to the spacious living room that connects to the kitchen. Bright and airy, the kitchen is equipped with high-quality household appliances of well-known brands.
On this floor there is also a modern bathroom with a spacious walk-in shower.
The upper floor offers two bedrooms, a double and a children's, and another bathroom. This residential unit also offers a beautiful view of the sea.
Walking through this villa, you will feel how design details blend perfectly with functionality, providing an incredible impression of space, light and comfort.
Top quality furniture in accordance with modern design, is extremely comfortable and provides a feeling of luxury at every step.
This modern villa is truly a masterpiece of design and luxury. Her style, high standards and attention to detail provide unconditional comfort.
For those who value and strive for pure hedonism, this villa will not only meet their expectations, but will also exceed them.
The villa, located just 7 minutes' walk from the beach, is located in the Špadići settlement in Poreč, and will provide you with the perfect place for year-round living, enjoying the beautiful coast and exploring the magical beauties of Poreč.
Spadići Village offers you everything you need for a pleasant stay. There are various restaurants, cafes and shops near the villa.
Total area:
Ground floor 105.62 m2
First floor 111.72 m2
Attic 83.35 m2
Terraces 16.75 m2
ADDITIONAL ADVANTAGES OF THE VILLA:
- Smart home
- Automation of the entrance via Smartphone
- Heated pool
- Electric shutter lifters
- Private gym
- Floor heating (electricity)
- Automatic irrigation
- Video surveillance
- Alarm
- Fully furnished
ID CODE: IS1508529
Stefano Peruško
Asistent u posredovanju
Mob: 099/721-0395
Tel: 052 770 811
E-mail: stefano.perusko@dogma-nekretnine.com
www.dogma-istra.com
The pure comfort of this spectacular luxury villa begins as soon as you enter. With modern technology, the sliding gate opens automatically via mobile phone, introducing you to the enchanting world of luxury.
You arrive at a paved area intended as a parking space for two cars, and in front of you is a beautiful lawn, surrounded by various plants that make the yard a real oasis of peace.
The oasis of peace continues with the outdoor kitchen and dining set, providing the perfect setting for summer evenings. Every meal preparation in this open kitchen will be even more fun, while your loved ones enjoy the heated pool or sunbathe on the deckchairs in the relaxation zone of this beautiful villa.
The villa consists of two separate residential units, each uniquely designed to meet the highest standards.
When you step into the interior of this spectacular villa, designer-refined opulence awaits you, so this residential unit brings an impressive concept of a spacious living room and dining room that are separated from the kitchen only by an elegant fireplace, which creates a warm atmosphere during winter evenings.
The space is illuminated by natural daylight thanks to large glass walls, and from the living room you can easily access the outdoor relaxation area and the pool.
Through the kitchen, "sliding doors" lead to the utility room, and then to the private gym, fully equipped for exercising in the privacy of your own home.
There are two bedrooms on the first floor. The master bedroom has its own bathroom and space for storing clothes, and the bed offers a fabulous view of the sea.
The second room is also spacious with a bathroom separated only by a glass wall, which gives the room a modern - minimalist touch.
Both bedrooms have spacious terraces with enchanting sea views.
Further, we climb the stairs to another floor of the villa where there is a third bedroom with hidden storage space and a spectacular bathroom with a spacious brick bathtub. This bathtub offers a special experience of relaxation, whether you are alone or in a couple.
The second residential unit brings a different concept, but just as impressive.
Entering the apartment, you climb the elegant stairs to the spacious living room that connects to the kitchen. Bright and airy, the kitchen is equipped with high-quality household appliances of well-known brands.
On this floor there is also a modern bathroom with a spacious walk-in shower.
The upper floor offers two bedrooms, a double and a children's, and another bathroom. This residential unit also offers a beautiful view of the sea.
Walking through this villa, you will feel how design details blend perfectly with functionality, providing an incredible impression of space, light and comfort.
Top quality furniture in accordance with modern design, is extremely comfortable and provides a feeling of luxury at every step.
This modern villa is truly a masterpiece of design and luxury. Her style, high standards and attention to detail provide unconditional comfort.
For those who value and strive for pure hedonism, this villa will not only meet their expectations, but will also exceed them.
The villa, located just 7 minutes' walk from the beach, is located in the Špadići settlement in Poreč, and will provide you with the perfect place for year-round living, enjoying the beautiful coast and exploring the magical beauties of Poreč.
Spadići Village offers you everything you need for a pleasant stay. There are various restaurants, cafes and shops near the villa.
Total area:
Ground floor 105.62 m2
First floor 111.72 m2
Attic 83.35 m2
Terraces 16.75 m2
ADDITIONAL ADVANTAGES OF THE VILLA:
- Smart home
- Automation of the entrance via Smartphone
- Heated pool
- Electric shutter lifters
- Private gym
- Floor heating (electricity)
- Automatic irrigation
- Video surveillance
- Alarm
- Fully furnished
ID CODE: IS1508529
Stefano Peruško
Asistent u posredovanju
Mob: 099/721-0395
Tel: 052 770 811
E-mail: stefano.perusko@dogma-nekretnine.com
www.dogma-istra.com
Utilities
- Water supply
- Electricity
- Waterworks
- Phone
- City sewage
- Energy class: B
- Ownership certificate
- Usage permit
- Intercom
- Satellite TV
- Alarm system
- Parking spaces: 2
- Garage
- Garden
- Swimming pool
- Barbecue
- Park
- Fitness
- Sports centre
- Playground
- Post office
- Sea distance: 700
- Bank
- Kindergarden
- Store
- School
- Public transport
- Proximity to the sea
- Balcony
- Terrace
- Loggia
- Sea view
- Terrace area: 18.55
- Construction year: 2019
- Number of floors: Two-story house
- House type: Detached
- Date posted
- 22.05.2023 21:17
- Date updated
- 20.06.2024 04:46
2,80%
- Principal:
- 1.290.000,00€
- Total interest:
- Total:
- Monthly payment:
€
year(s)
%
This website uses cookies and similar technologies to give you the very best user experience, including to personalise advertising and content. By clicking 'Accept', you accept all cookies.

