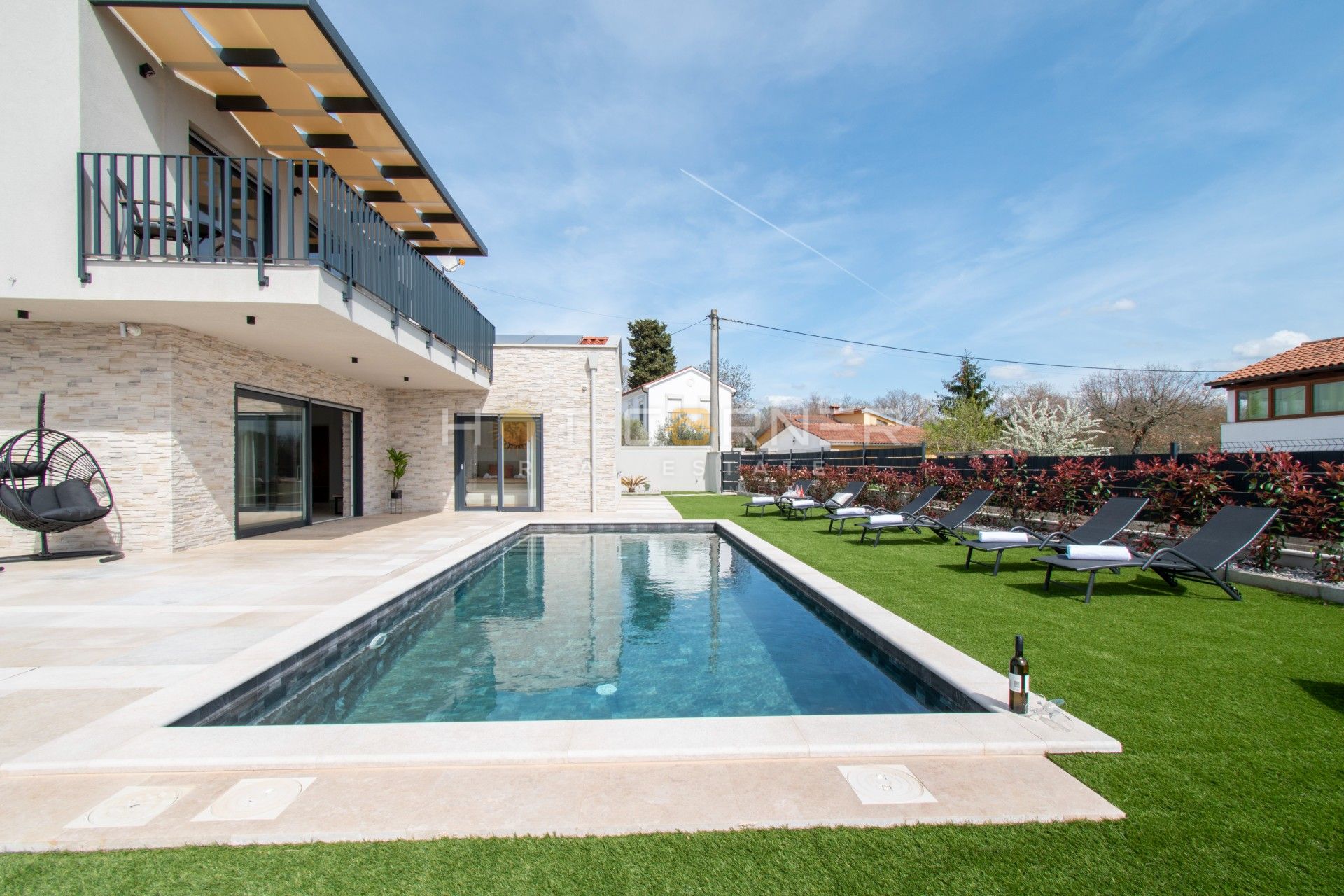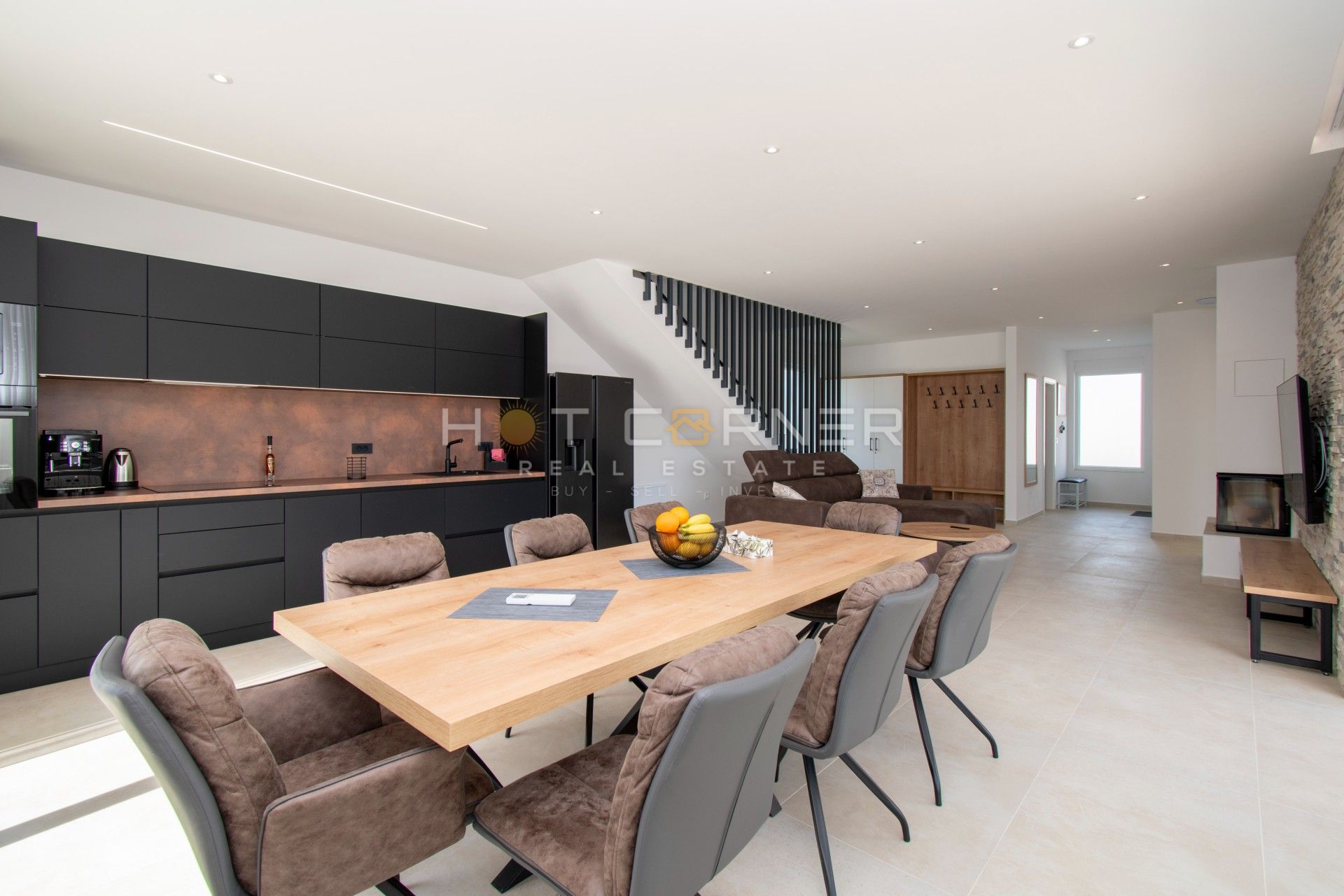- Location:
- Poreč
- Transaction:
- For sale
- Realestate type:
- House
- Total rooms:
- 5
- Bedrooms:
- 4
- Bathrooms:
- 5
- Toilets:
- 5
- Price:
- 850.000€
- Square size:
- 198 m2
- Plot square size:
- 790 m2
For sale, a beautiful villa with a swimming pool in the vicinity of Poreč. It covers 198.82 m2 across two floors and a 36m2 swimming pool.
As soon as you enter the villa, you will be enchanted by the spacious living room, dining room and kitchen, which have direct access to the terrace and sun deck with pool.
On the ground floor there is also one luxurious bedroom with a bathroom that is completely adapted for people with disabilities, as well as an additional bathroom and storage room. The entire living room and dining room are equipped with large glass walls that provide a large source of light.
The stone stairs lead to the first floor, where there are three bedrooms, each with its own bathroom and access to a spacious terrace.
On the terrace near the swimming pool and sunbathing area there is a dining table and a summer kitchen with a wood and gas fireplace, which will be partly closed and covered with solid panels. Next to the summer kitchen there is also a children's park. The surroundings of the villa will be planted and decorated with Mediterranean plants.
The heating of the villa is designed by means of a heat pump through underfloor heating, and air conditioners are located in every room, which are also used for cooling on hot summer days. Solar panels will be used for complete heating of the villa and hot water supply in the bathrooms.
A total of 4 parking spaces, 2 of which are covered. In the courtyard of the villa there is also an external storage room. The yard is completely fenced and has two entrances, one with an electric entrance.
The villa is located on the edge of the construction zone in a quiet place, only 15 km from the city of Poreč and its beautiful beaches.
The villa is fully furnished with high-quality furniture. All facilities for life such as school, kindergarten, shop, catering facilities and post office are located just a few minutes away by car.
At the agreed purchase price, the buyer pays the agreed agency commission in accordance with the terms of business and the company's fees.
Ownership neat 1/1.
Contact:
Dean
+385 99 369 9053
ID CODE: 3649
Dean Ostović
Ovlašteni agent
Mob: +385 99 369 9053
Tel: +385 52 212 841
Fax: +385 52 212 841
E-mail: dean@hotcorner.hr
www.hotcorner.hr
As soon as you enter the villa, you will be enchanted by the spacious living room, dining room and kitchen, which have direct access to the terrace and sun deck with pool.
On the ground floor there is also one luxurious bedroom with a bathroom that is completely adapted for people with disabilities, as well as an additional bathroom and storage room. The entire living room and dining room are equipped with large glass walls that provide a large source of light.
The stone stairs lead to the first floor, where there are three bedrooms, each with its own bathroom and access to a spacious terrace.
On the terrace near the swimming pool and sunbathing area there is a dining table and a summer kitchen with a wood and gas fireplace, which will be partly closed and covered with solid panels. Next to the summer kitchen there is also a children's park. The surroundings of the villa will be planted and decorated with Mediterranean plants.
The heating of the villa is designed by means of a heat pump through underfloor heating, and air conditioners are located in every room, which are also used for cooling on hot summer days. Solar panels will be used for complete heating of the villa and hot water supply in the bathrooms.
A total of 4 parking spaces, 2 of which are covered. In the courtyard of the villa there is also an external storage room. The yard is completely fenced and has two entrances, one with an electric entrance.
The villa is located on the edge of the construction zone in a quiet place, only 15 km from the city of Poreč and its beautiful beaches.
The villa is fully furnished with high-quality furniture. All facilities for life such as school, kindergarten, shop, catering facilities and post office are located just a few minutes away by car.
At the agreed purchase price, the buyer pays the agreed agency commission in accordance with the terms of business and the company's fees.
Ownership neat 1/1.
Contact:
Dean
+385 99 369 9053
ID CODE: 3649
Dean Ostović
Ovlašteni agent
Mob: +385 99 369 9053
Tel: +385 52 212 841
Fax: +385 52 212 841
E-mail: dean@hotcorner.hr
www.hotcorner.hr
Utilities
- Water supply
- Electricity
- Waterworks
- Heating: Heating, cooling and vent system
- Air conditioning
- Energy class: A+
- Building permit
- Ownership certificate
- Usage permit
- Intercom
- Parking spaces: 4
- Covered parking space
- Tavern
- Garden
- Swimming pool
- Garden house
- Barbecue
- Park
- Fitness
- Sports centre
- Playground
- Post office
- Bank
- Kindergarden
- Store
- School
- Public transport
- Proximity to the sea
- Movie theater
- Terrace
- Furnitured/Equipped
- Villa
- Terrace area: 50
- Construction year: 2024
- House type: Detached
- New construction
- Date posted
- 09.05.2024 00:09
- Date updated
- 09.05.2024 00:09
2,80%
- Principal:
- 850.000,00€
- Total interest:
- Total:
- Monthly payment:
€
year(s)
%
This website uses cookies and similar technologies to give you the very best user experience, including to personalise advertising and content. By clicking 'Accept', you accept all cookies.



























































